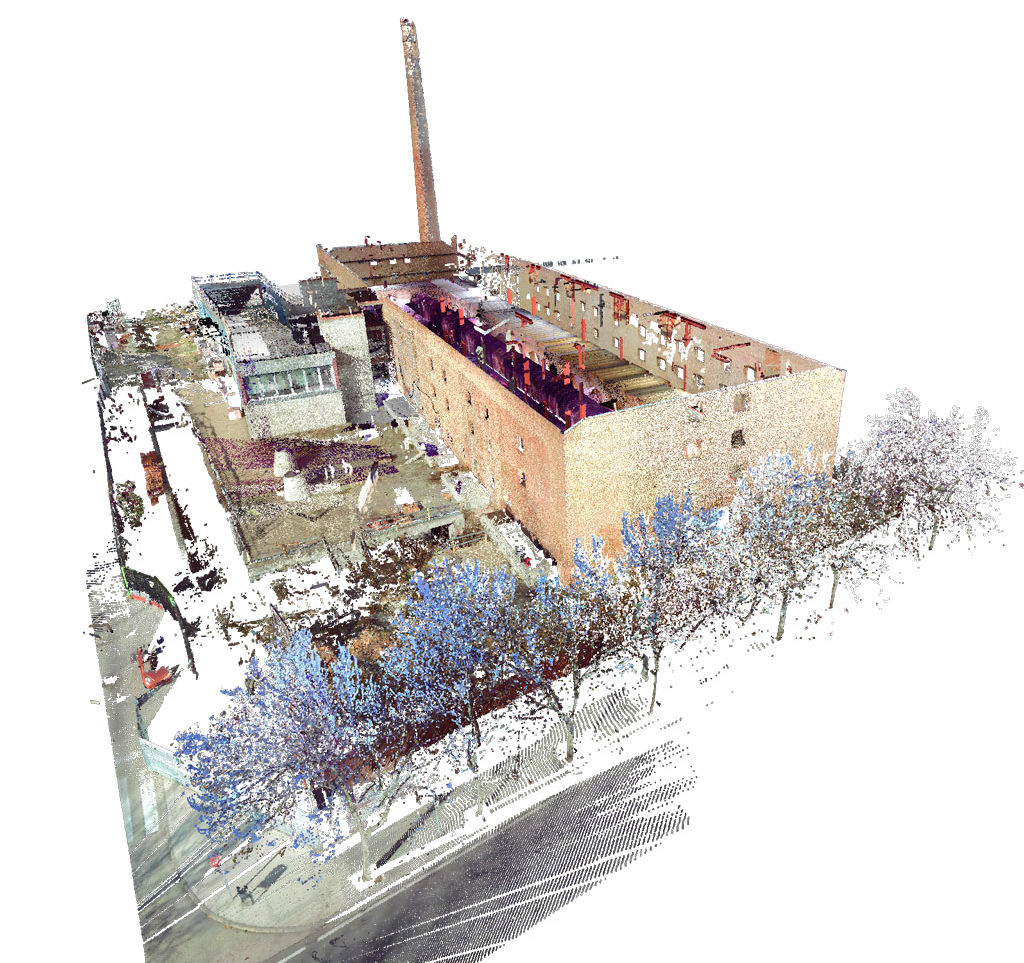La Tejera
LA TEJERA Executive Design June 2018 La Tejera is an old factory located in Palencia. Its name comes from the roof tiles manufactured in a huge kiln settled on its interior. Besides, the kiln expels fumes through 2 chimneys located next to the building, revealing the building’s old function. The executive design seeks to renovate the …









